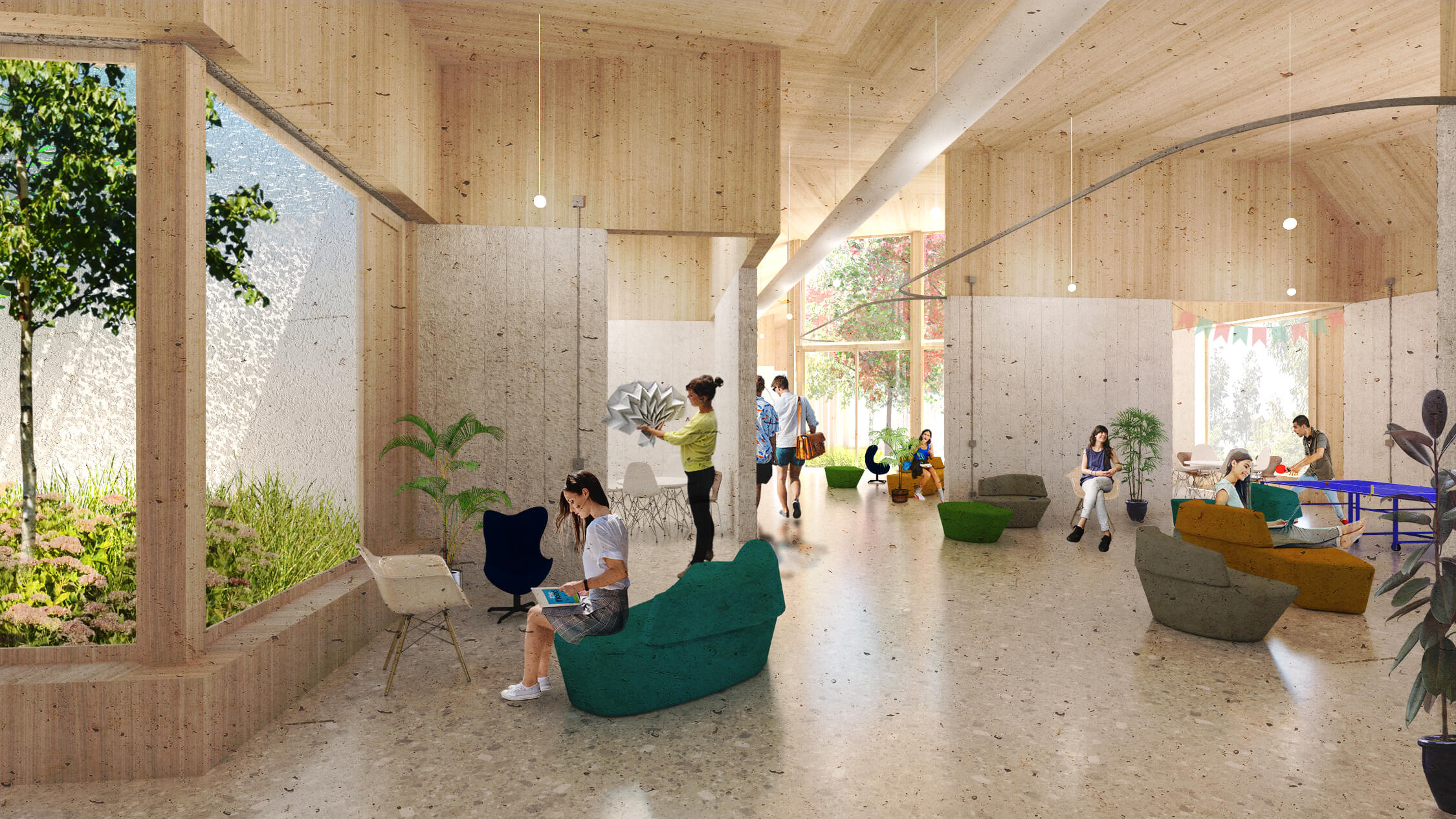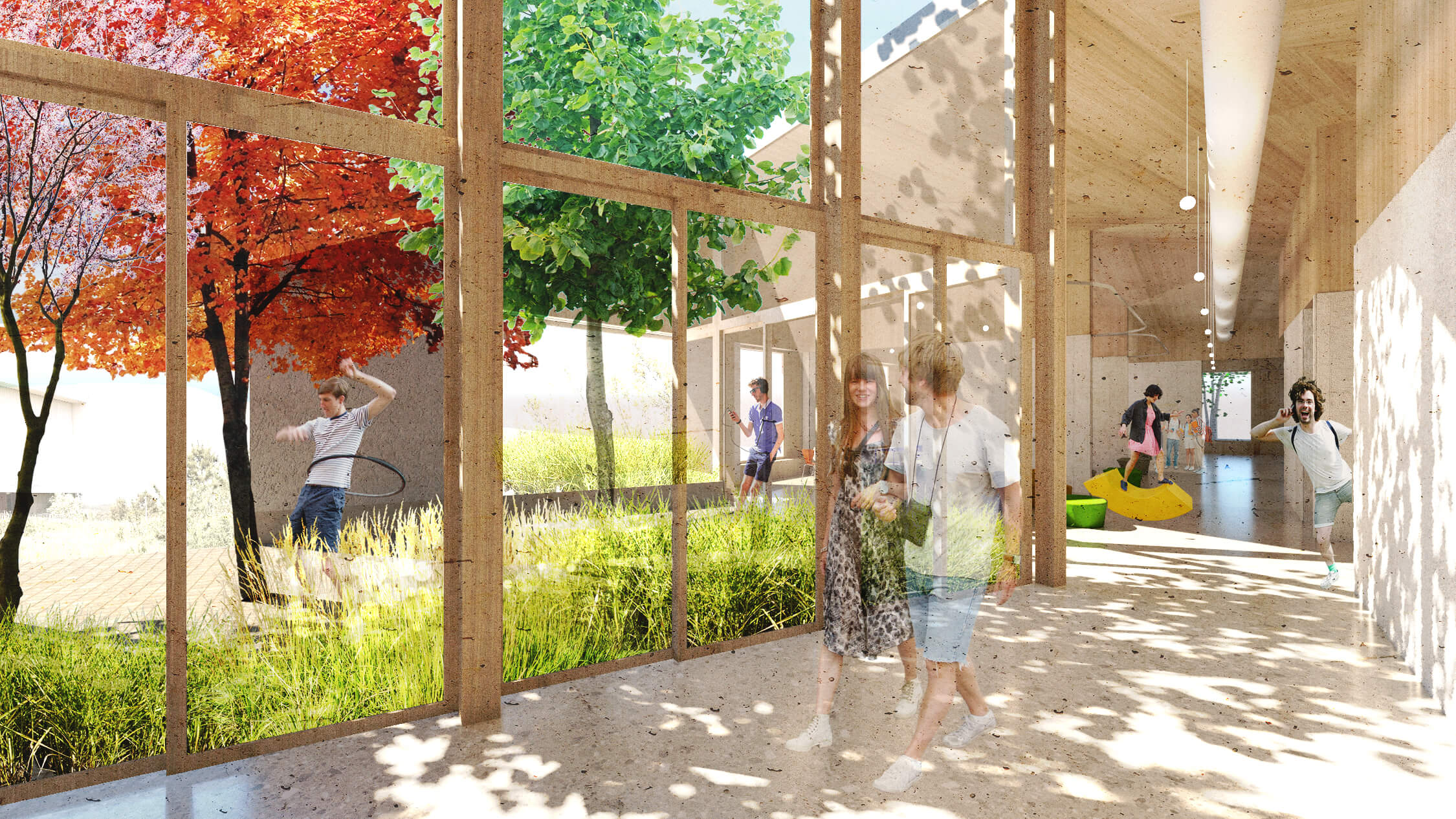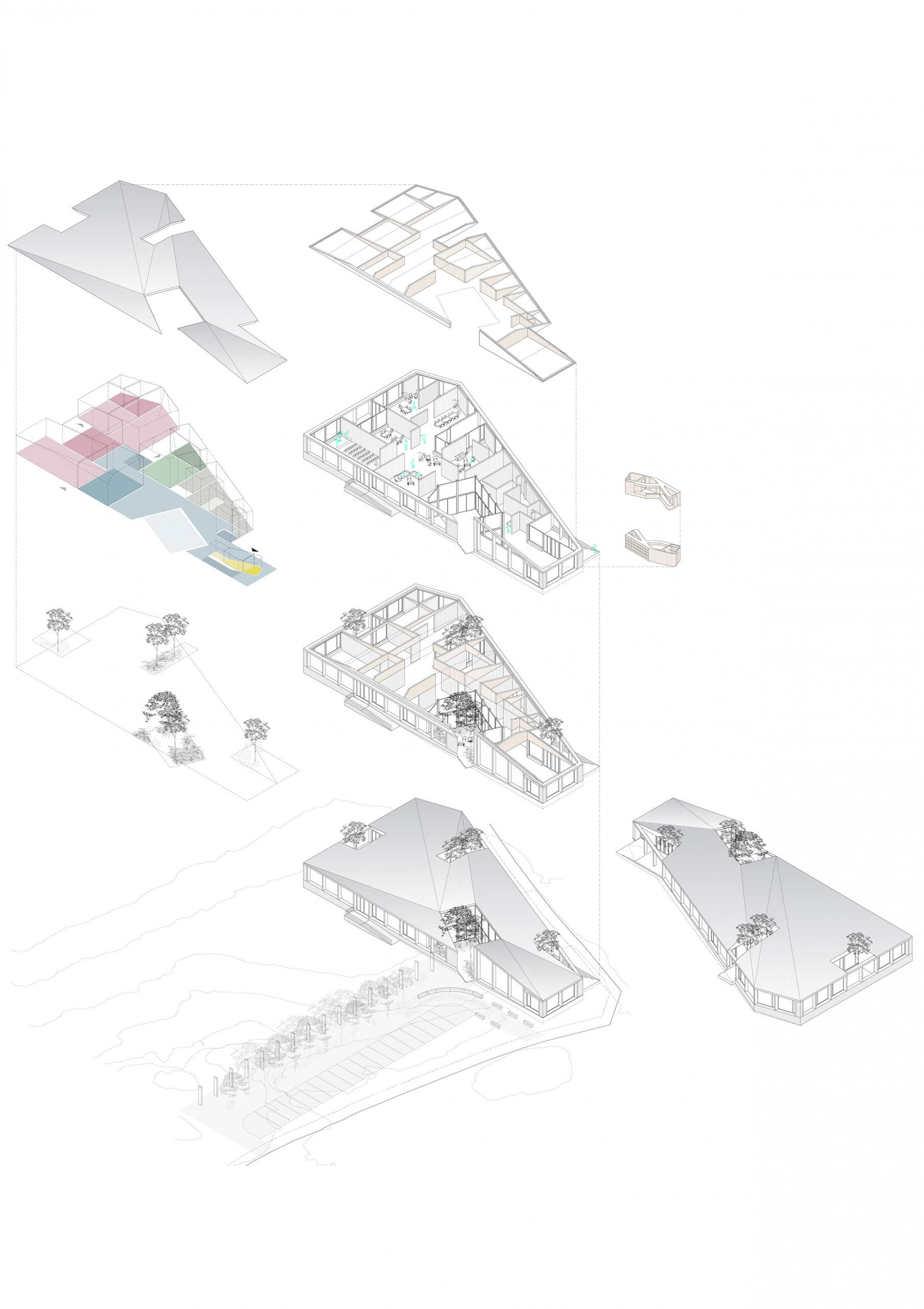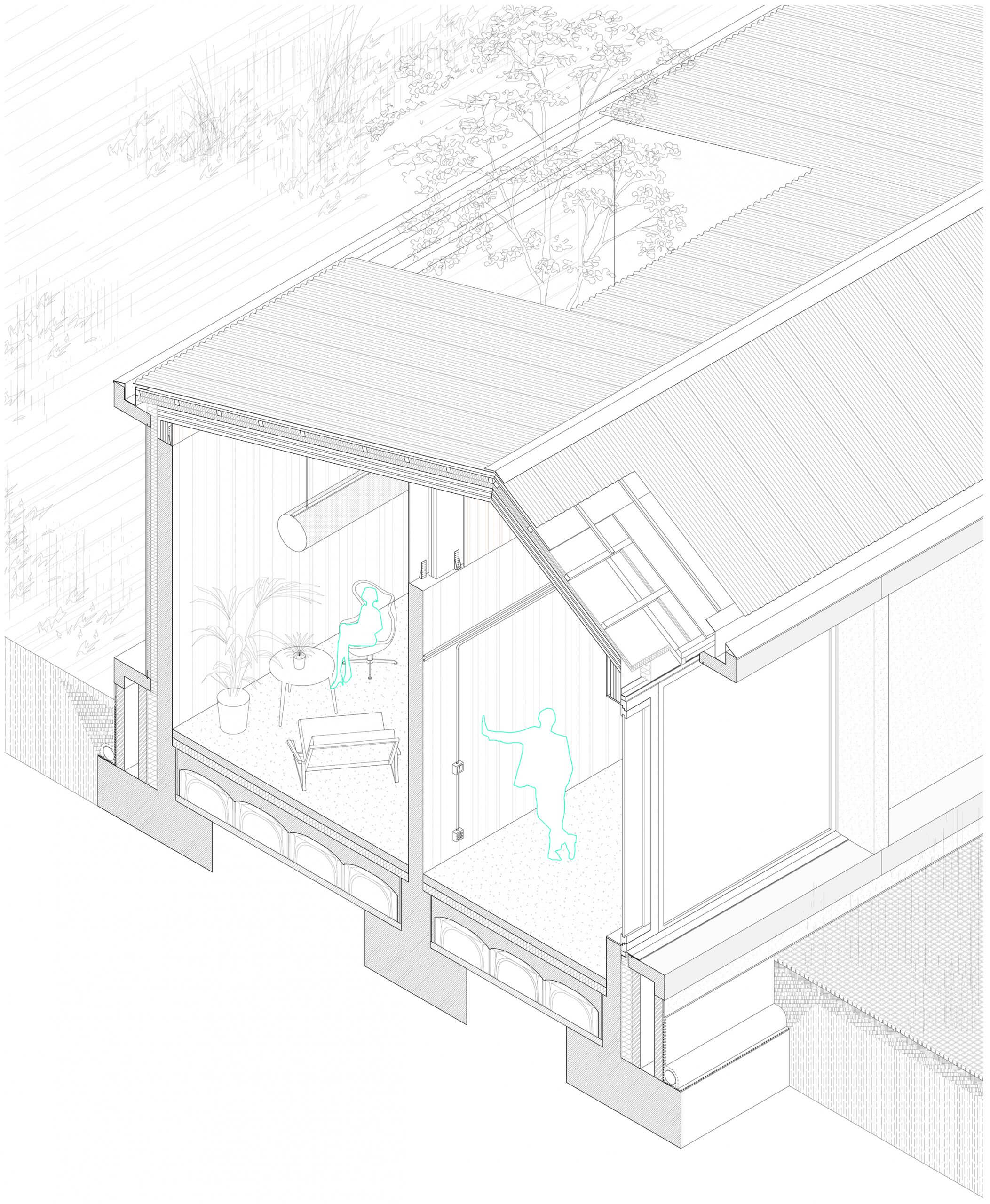Category:
Public building
General information:
Competition
Ames, 2020
Area: 909m²
ANTA
- substantivo feminino -
1. Pedra grande chantada no chan, en particular as usadas para cerrar un terreo ou para soster un muro.
2. En arqueoloxía, laxe dun monumento megalítico.
3. Xamba da ventá.
The proposal encloses a very versatile interior space in which the most relevant expressive feature is materialised through the exterior envelope. This envelope creates a sequence of vertical elements, ANTAS, resulting in a new urban development with a strong public presence.

The envelope has three levels of visual permeability. The most diffuse of these levels just creates a perceptual limit between the interior and the exterior space. An intermediate level reveals the interior space through transparent glass panels. Finally, the last level is conformed by opaque walls that produce a very powerful feature taking advantage of the light and the shadow effect between the ANTAS, the lintels and the stereobate of the building.


In terms of functionality, the layout is arranged to cluster programmatic areas into functional blocks, allowing for adaptable spaces within each block. As a result, the blocks can operate independently and have their own access. The resulting functional blocks are the socialisation area, the training and activities area, services area and the OMIX area.
The entire building is conceived as a single level construction, facilitating universal access and adaptability of the interior spaces, as well as, the MEP services layout.
The building is set 50cm below the level of the street at the main entrance. This allows to minimise the excavation process and solves all the access points through minimum slope ramps. These access platforms and patios create a series on inside-outside spaces that become a great spot for young people to socialise.


info@datumarquitectura.com
+34 616 50 50 98
Legal | Cookies | Privacidad
