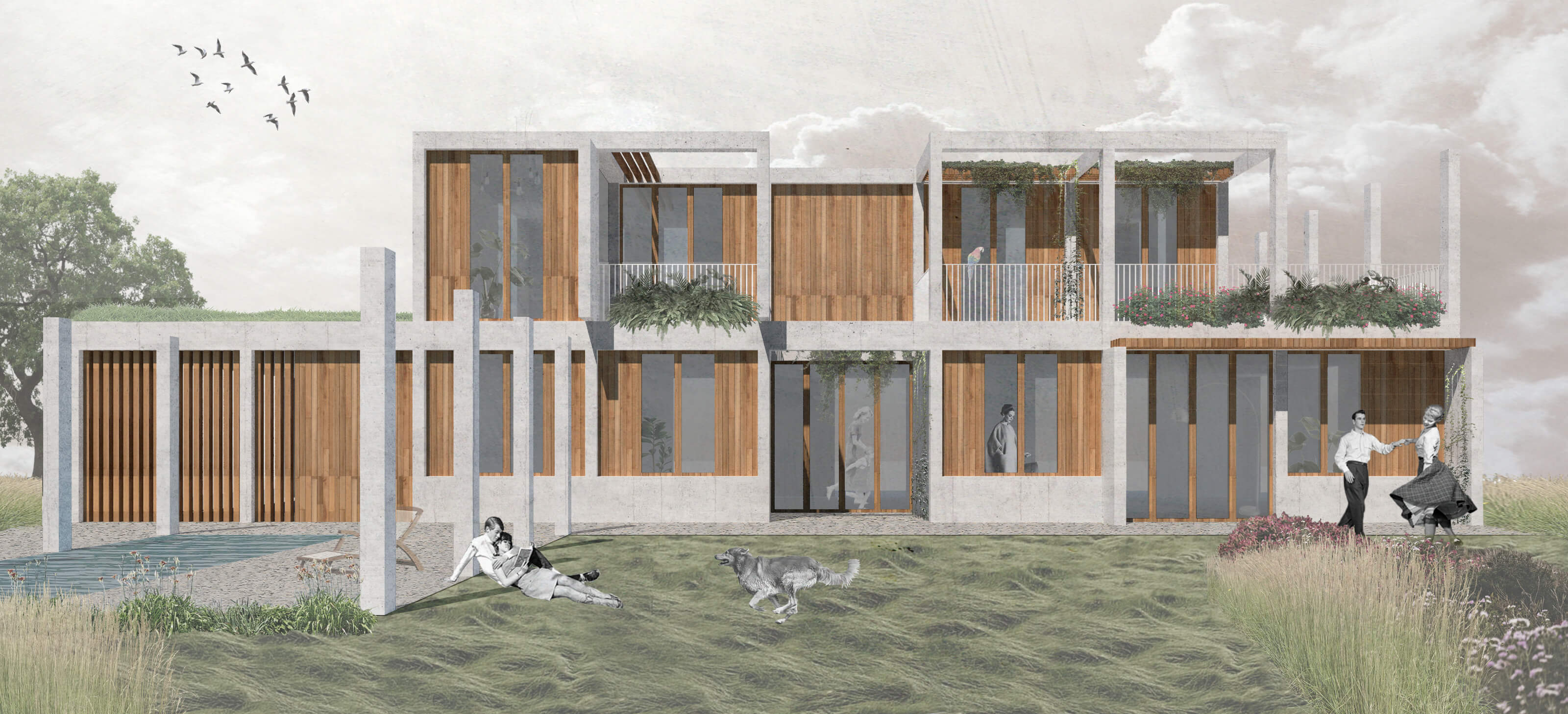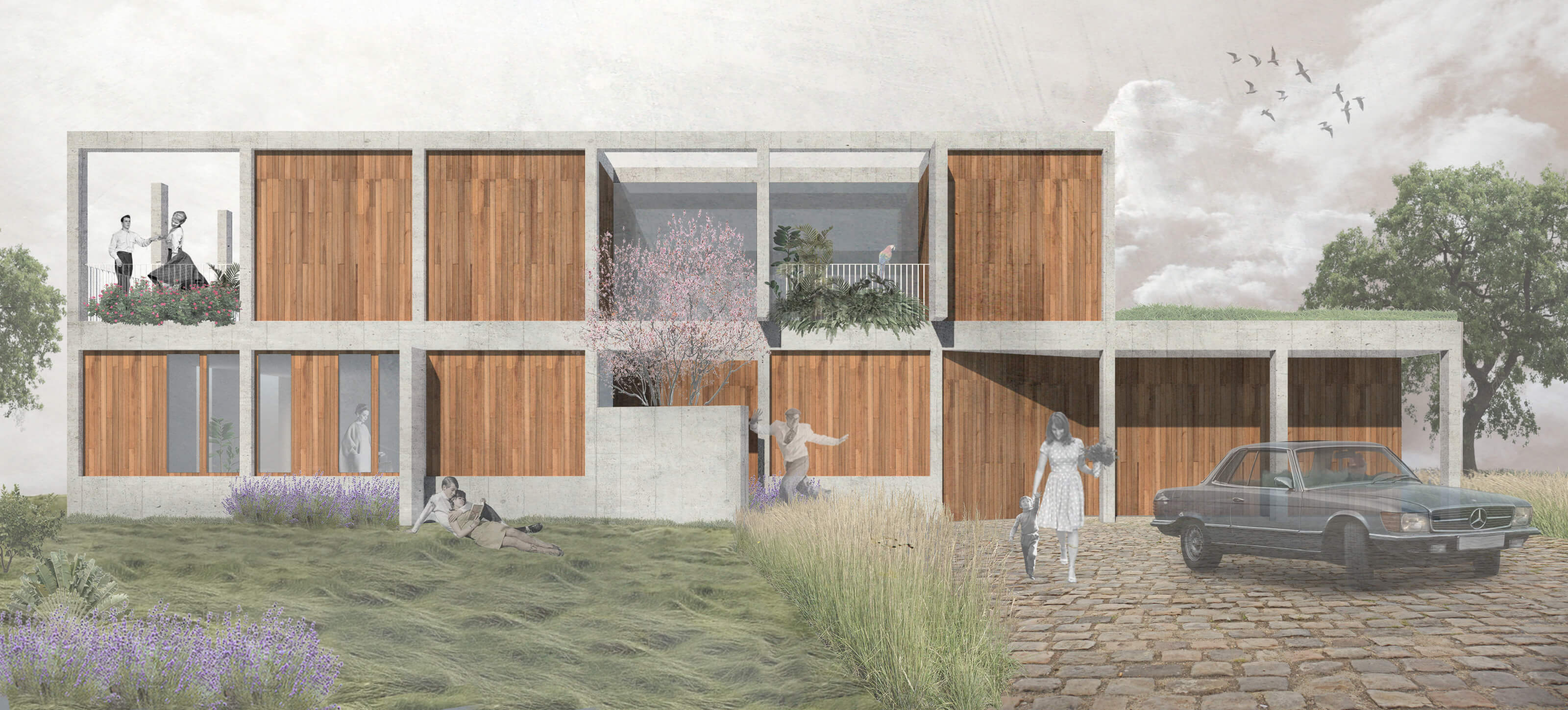Category:
Residential, single family home
About this project:
Proposal
Santander, 2019
Area: 333m²
Floors: 2
This home is designed for a family with two kids and pets. The proposal is based on a classic architectural concept, where proportions, rhythm and function are the main design features.
Following the clients' aspirations, the proposed concept design incorporates nature to the interior areas of the house through intermediate open spaces acting as patios. The same idea is replicated in the upper level where multiple terraces and balconies provide freedom and variety of experiences to the bedrooms and the drawing room. Similarly, the interior-exterior boundary becomes diffuse by using elements that are common to both spaces, such as the colonnade and the big planters.

The family house is supported by a modular concrete structure, completed by engineered timber panels with a high energy efficiency performance.
The general architectural concept was designed to provide an elegant, open and luminous atmosphere in the interior of the house. To get that environment, the use of high-quality finish materials such as chestnut panels, raw concrete, white painted concrete and chestnut and terrazzo pavements are considered. Spatially, the public areas of the home are open plan spaces divided by low furniture, satin glass panels, colonnades...
info@datumarquitectura.com
+34 616 50 50 98
Legal | Cookies | Privacidad

