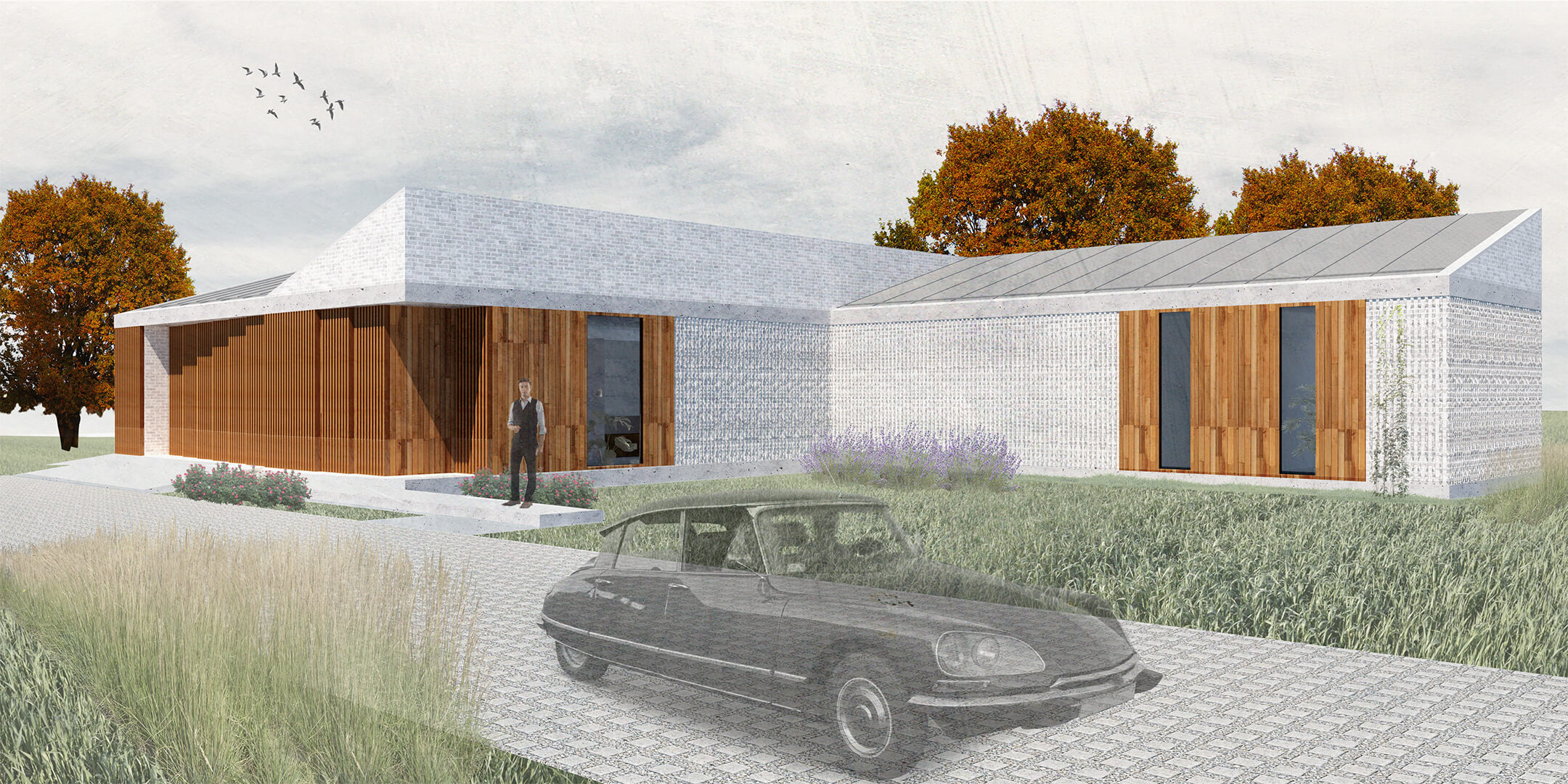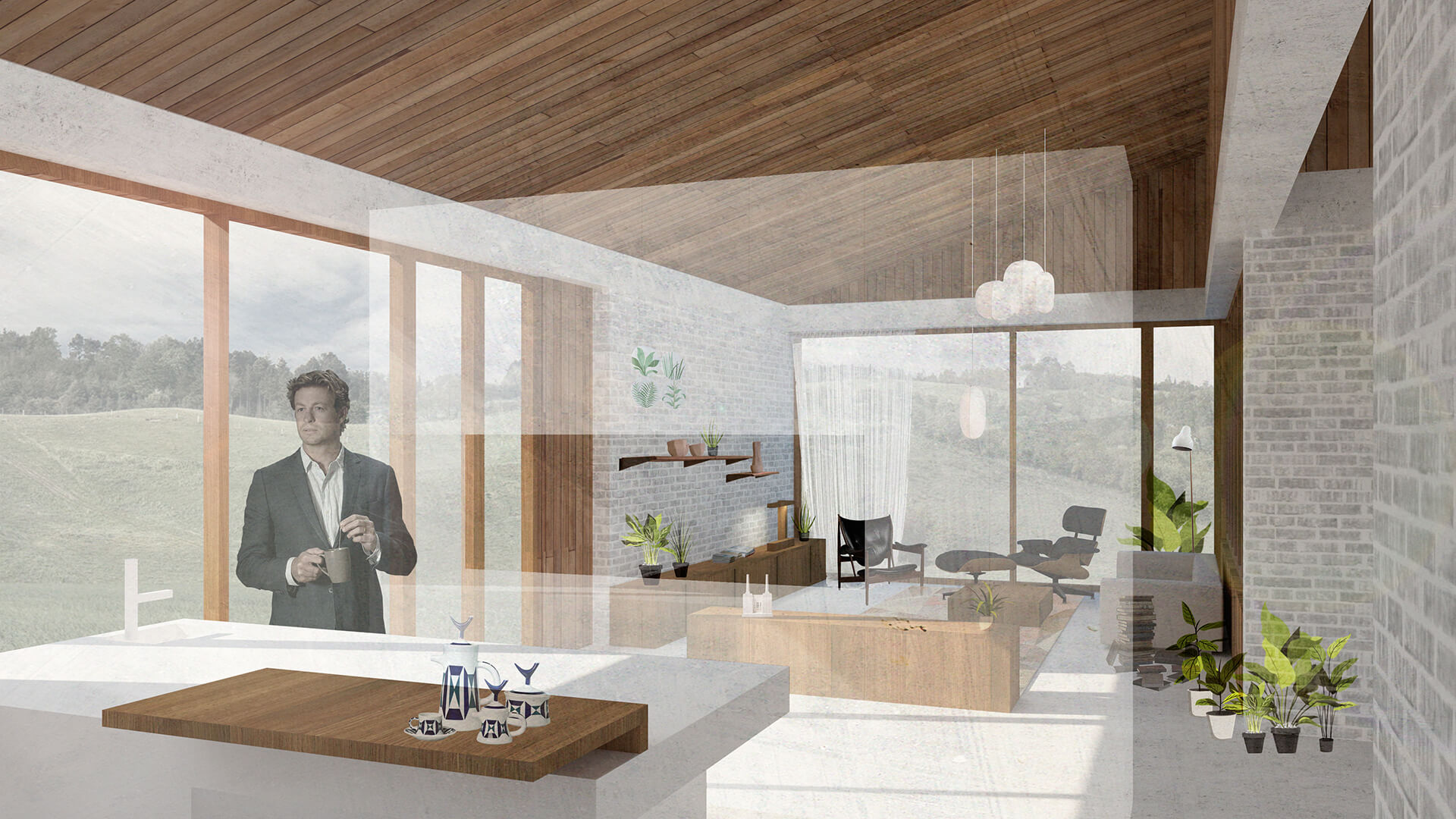Category:
Residential, single family home
About this project:
Proposal
Santander, 2019
Area: 197m²
Floors: 1
This home is designed for a young couple expecting to have children soon; and the design is based on three principles: functionality, sustainability and texture.
As a result, the proposal layout is divided in three differentiated areas; without renouncing to easy and direct connections between the spaces to favour the daily life routine.
The access to the house is organised through the Northwest wing; the small office, the kitchen area and the living room create a long central module linking all the social interactions and activities present in a home; and finally, the bedrooms are clustered into a third wing, providing a more intimate atmosphere.

By creating long and narrow wings, the link between indoor and outdoor spaces is maximised; and at the same time, natural lighting and cross ventilations is optimised in the interior spaces.
The structure is based on load bearing walls and steel pillars. The external finishes of the white brick load bearing walls are designed to highlight the horizontal lines of the building, unifying aesthetically all the façades.
The interior design keeps the horizontality of the house, using the same materials as in the façades (maple wood board ceilings; white brick and exposed concrete walls; concrete pavement in the access area, the kitchen and the living room and maple wood flooring in the bedrooms).
The furniture proposal combines own-design pieces and commercial pieces.
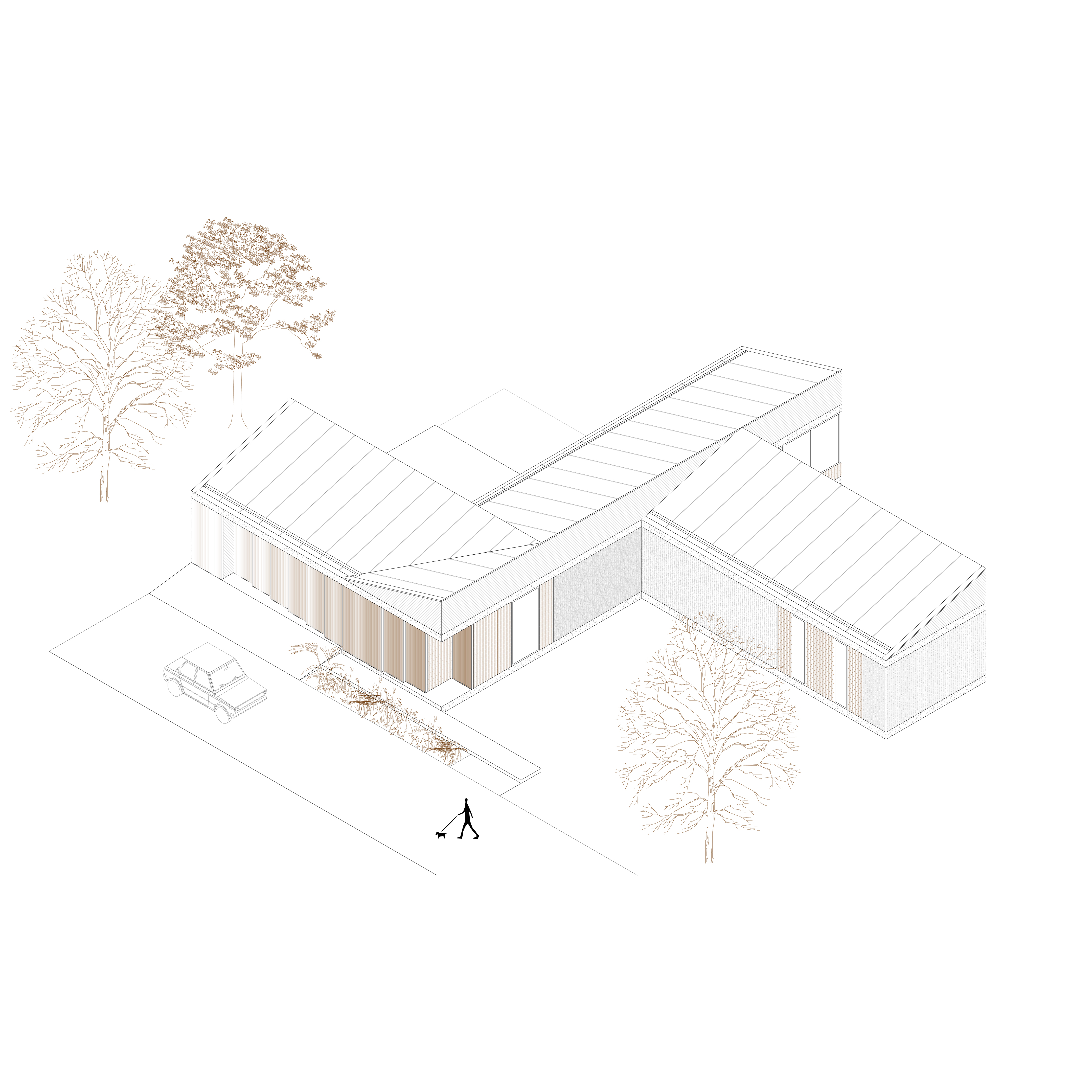
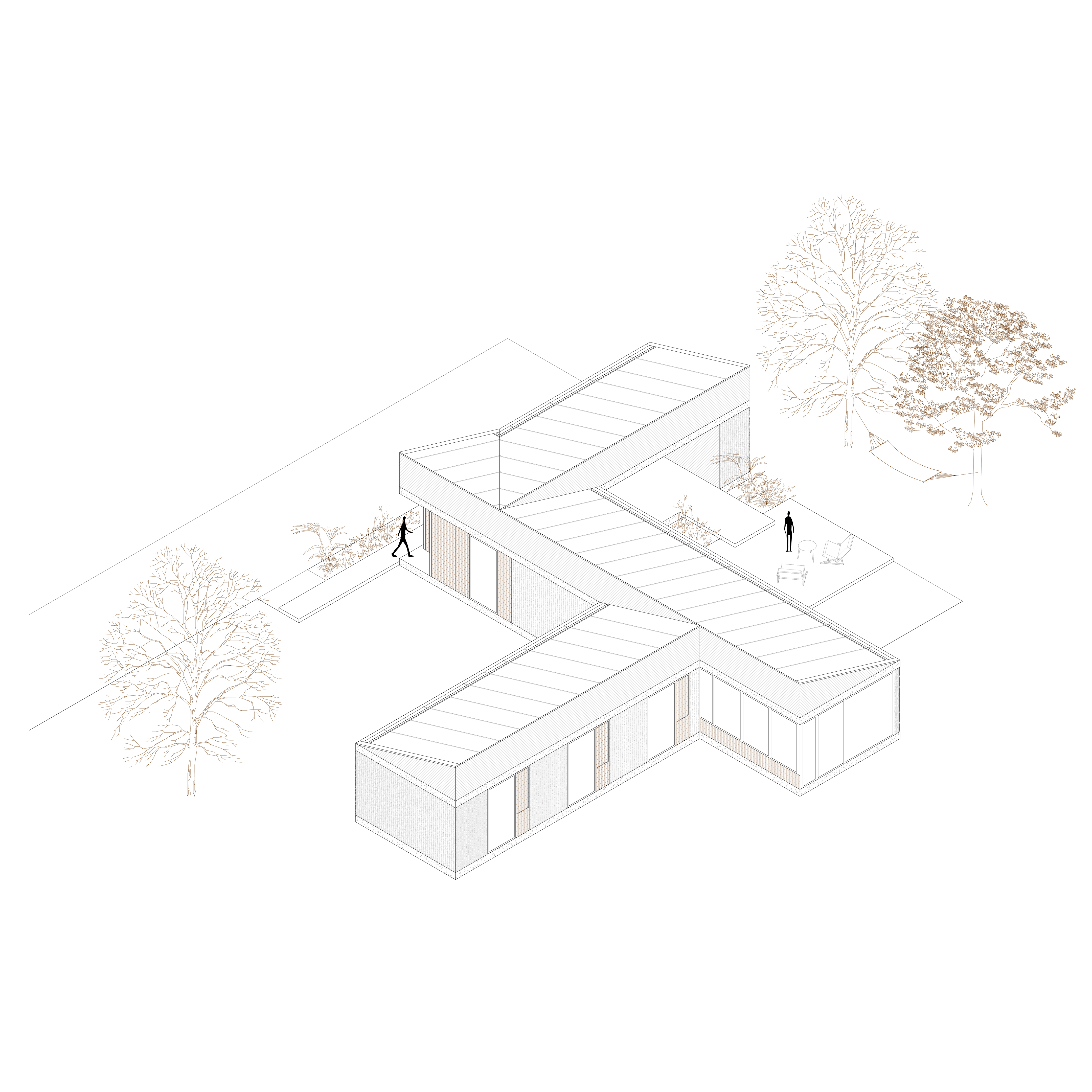
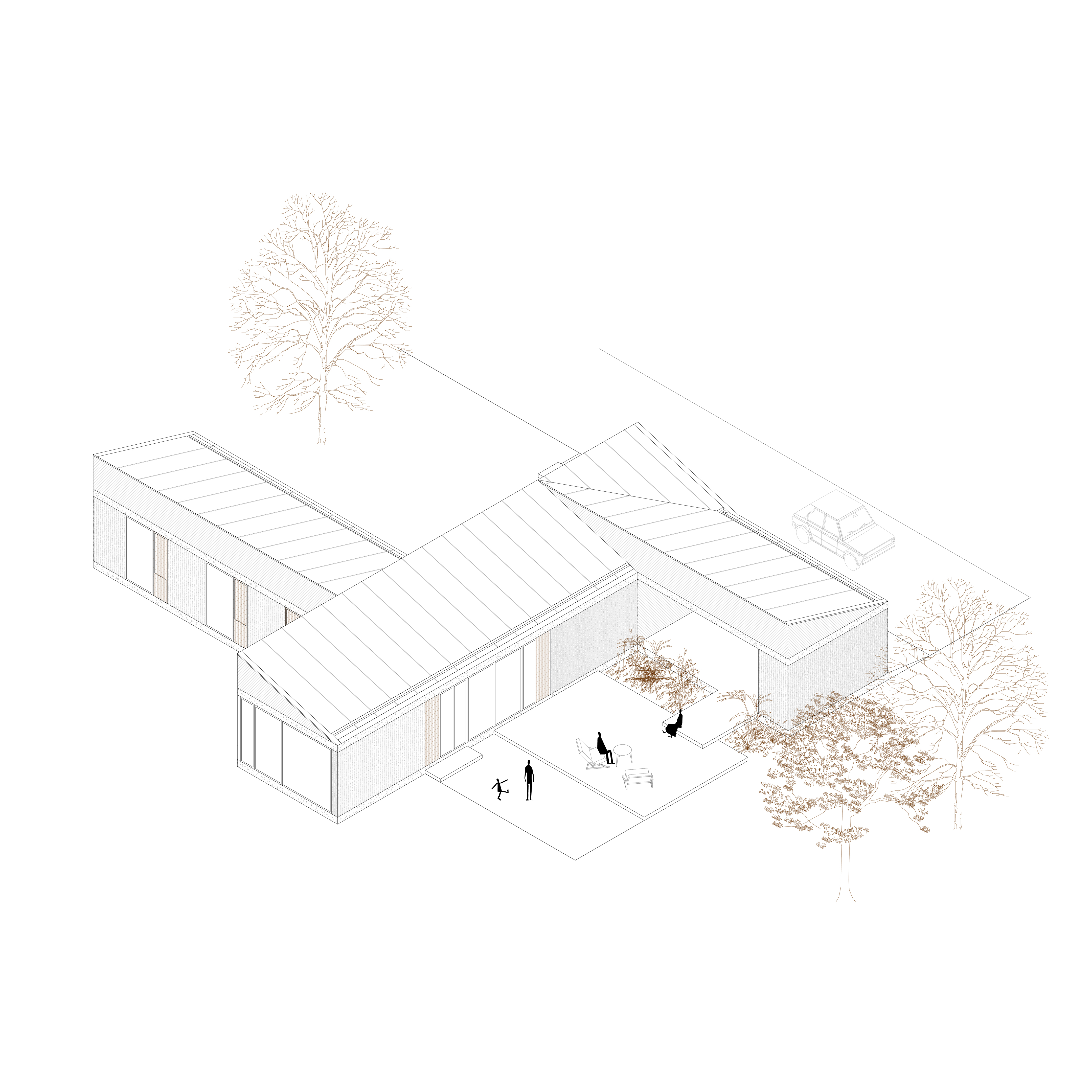
info@datumarquitectura.com
+34 616 50 50 98
Legal | Cookies | Privacidad
