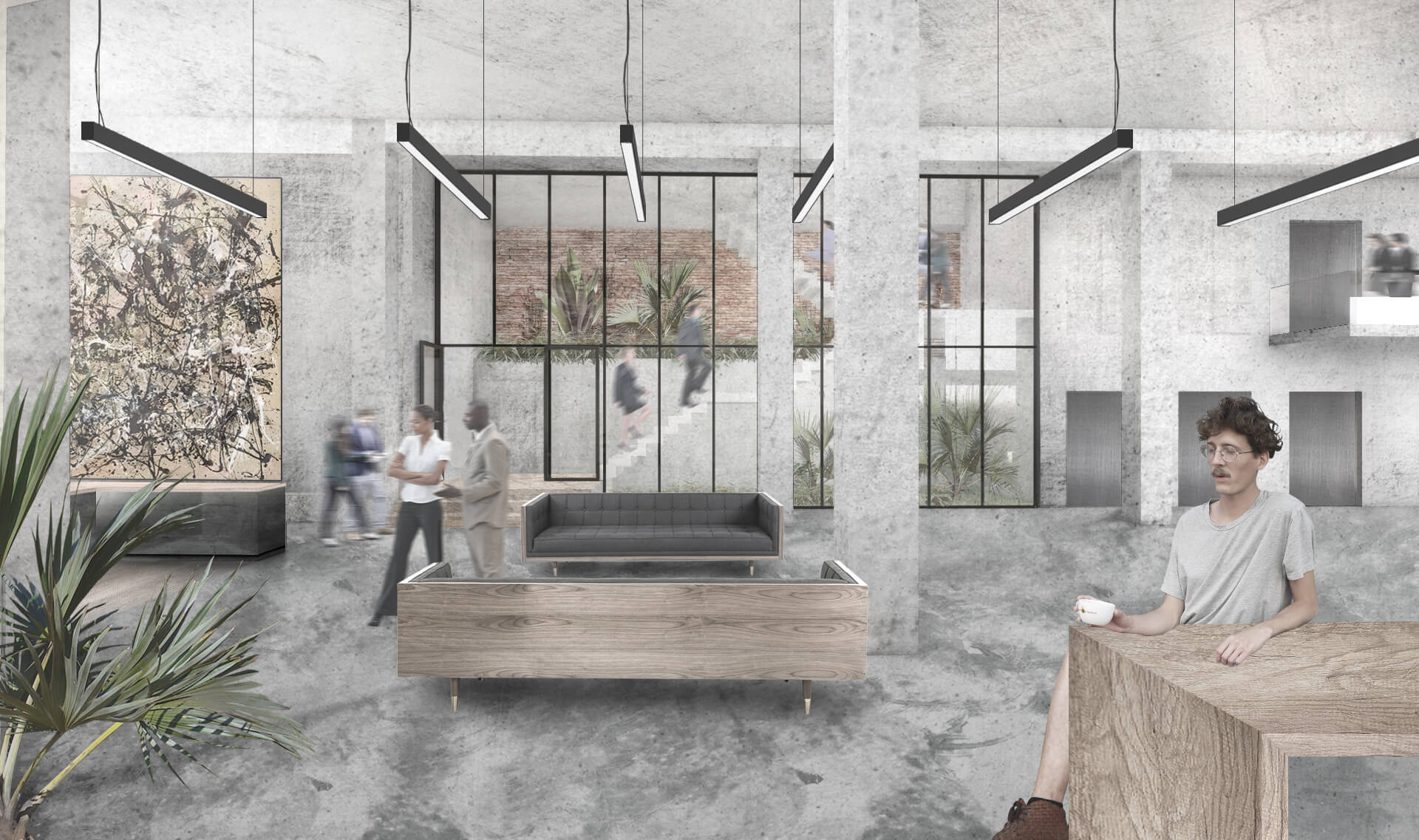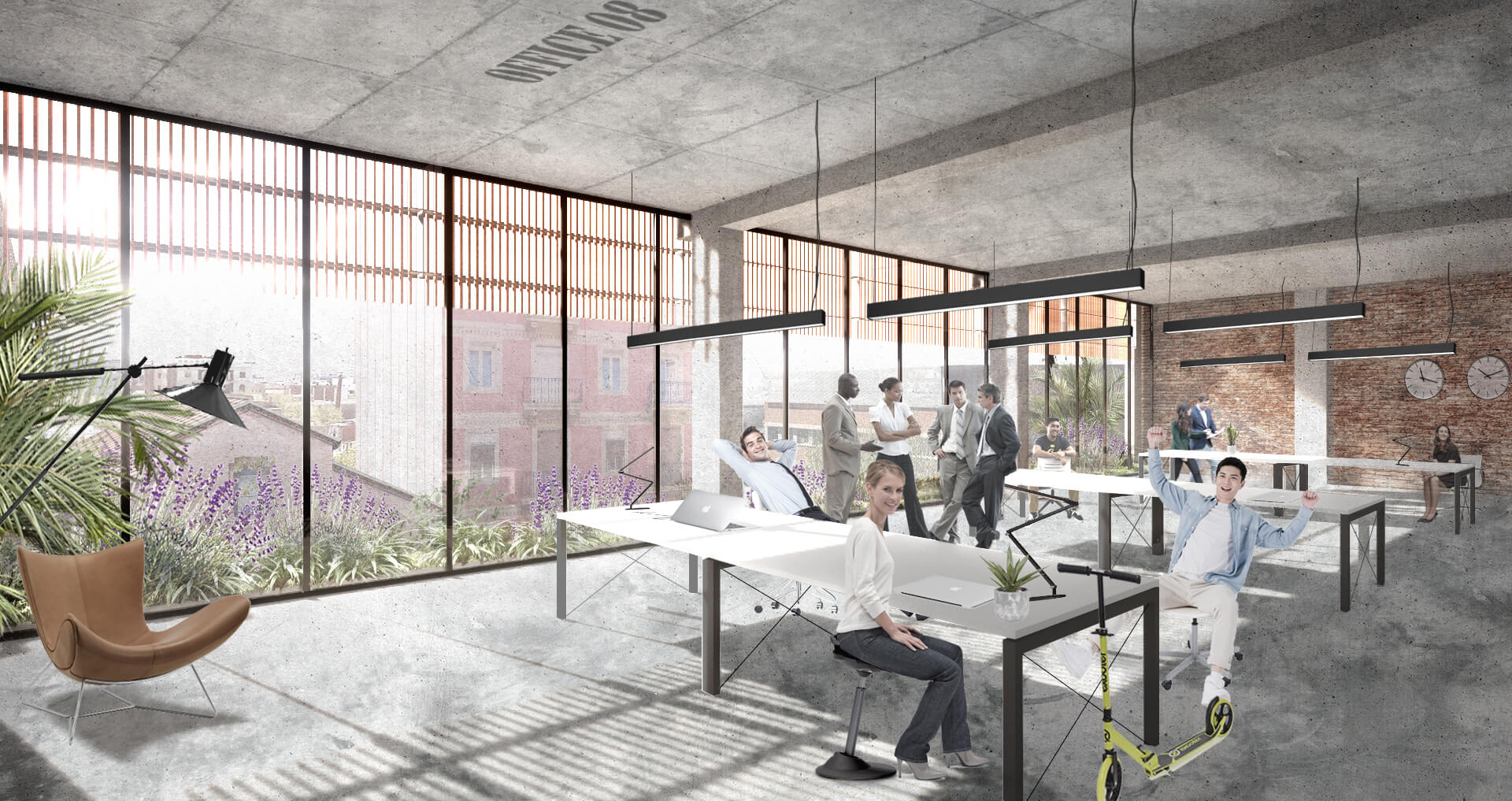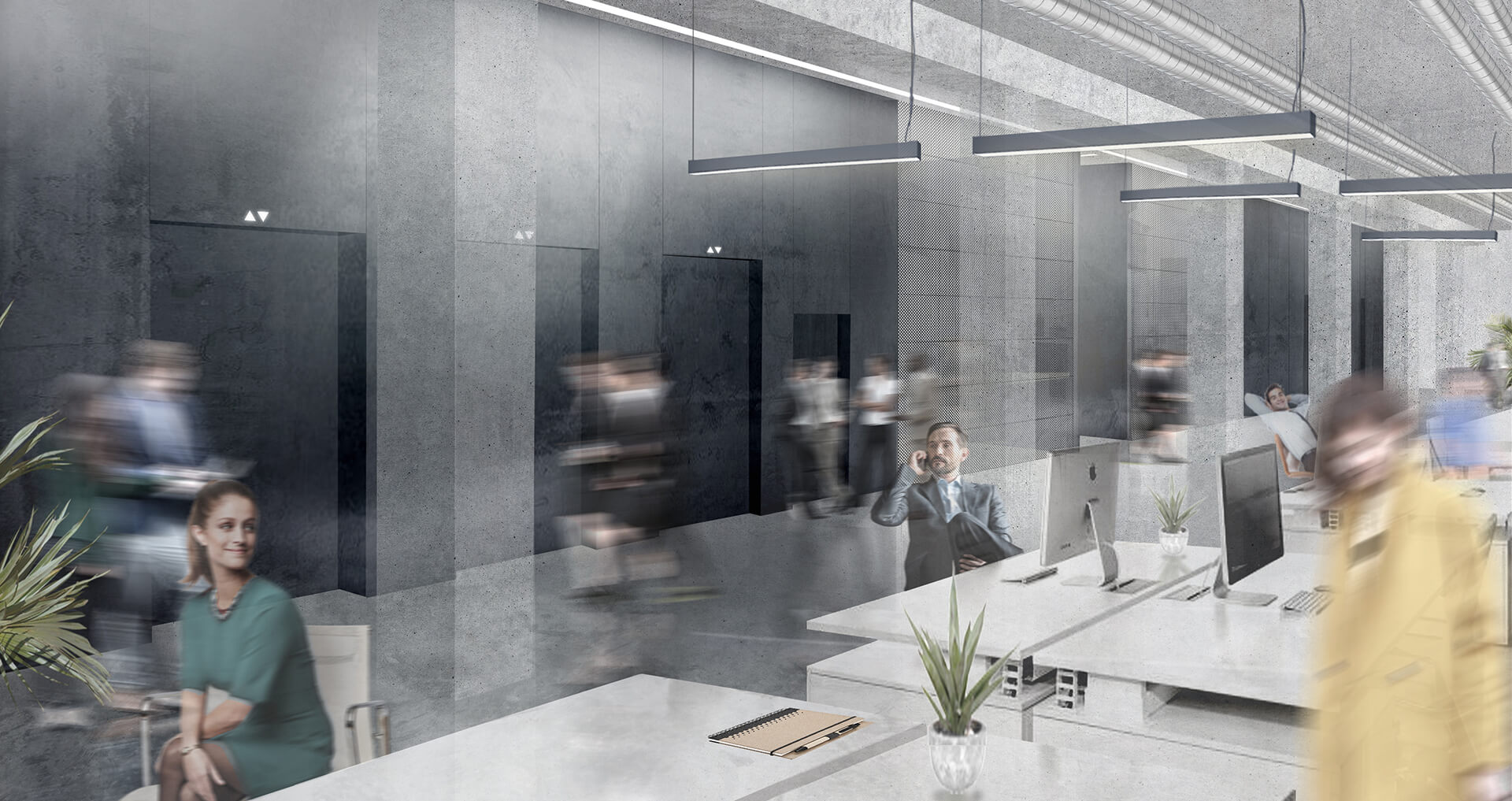Category:
Workplace, Industrial building refurbishment
About this project:
Collaboration, project architect at Jofre Roca Arquitectes
Barcelona, 2019
Area: 4245m²
Floors: 4
The existing industrial building is located in the new technology district of Poblenou. This district is expected to be a model of urban regeneration; evolving from its industrial past to clean technological activities.
The concept design creates a relaxed environment for employees, without giving up the characteristic atmosphere of Barcelona.
Larger window openings and solar shading devices enhance the daylight conditions throughout the layout. Likewise, new indoor and outdoor green areas are created to improve the user’s well-being.

The reinforced concrete structure of the building is preserved almost entirely to highlight its industrial character. By reusing the existing structure, the need of new materials is kept to a minimum. The original structure is complemented with a new lift and stair core to comply with current regulations and standards.
The district energy network supplies energy to the building, thus, reducing CO2 production and costs. The use of materials that store CO2 for their entire life cycle reducing the greenhouse effect, such as wood, is also part of the general energy strategy.
In addition, the building renovation includes a green roof to improve building energy balance, reduce CO2 emissions and ensure the water is managed in a sustainable and efficient way during high rainfall peaks.
info@datumarquitectura.com
+34 616 50 50 98
Legal | Cookies | Privacidad


