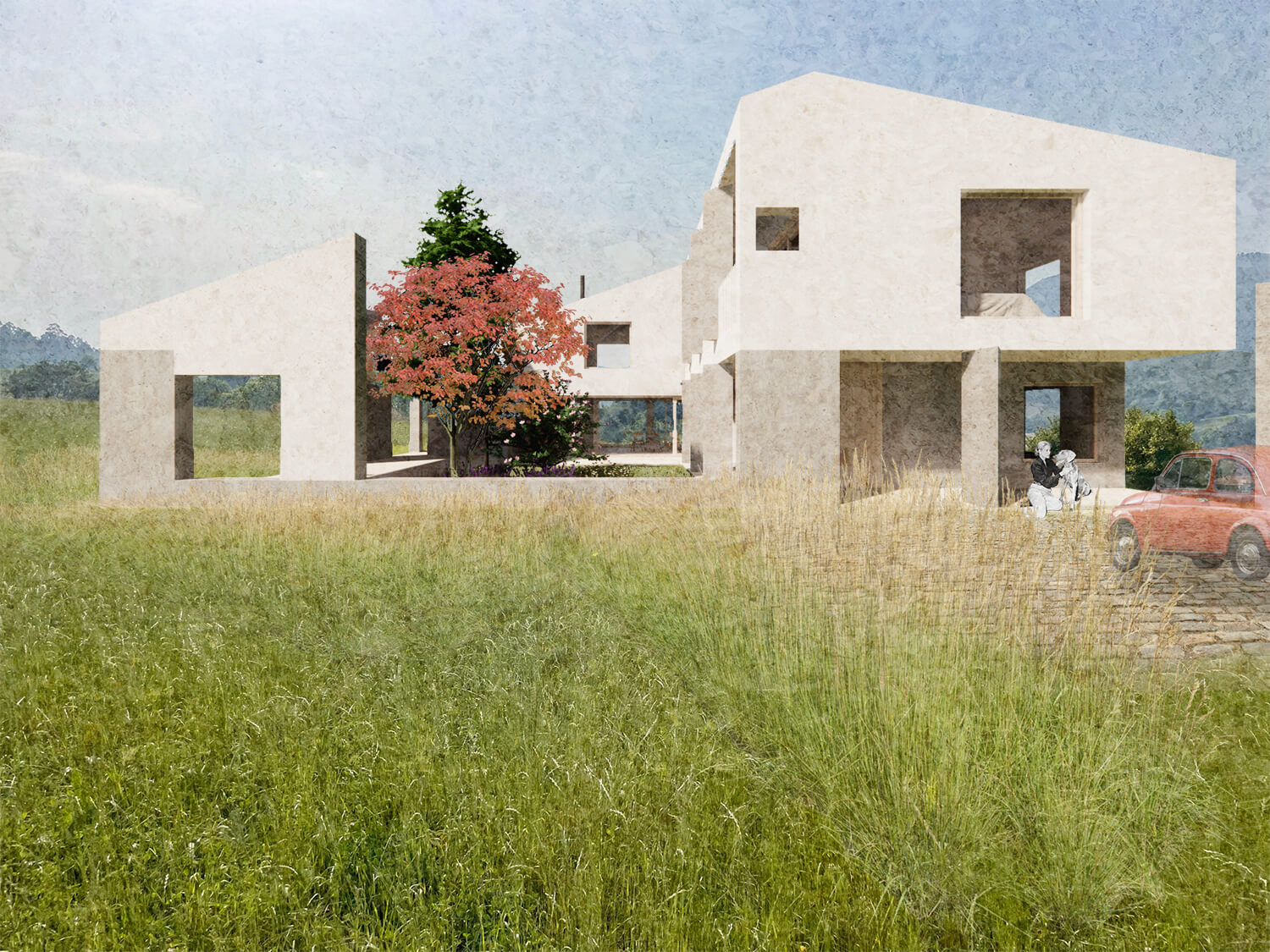Category:
Residential, single family home
About this project:
Proposal
Liérganes Council, 2019
Area: 308m²
Floors: 2
This home for a couple who love architecture and nature is designed taking into account the views, the light and the functionality of the interior spaces.
The plot is located in a rural area, and therefore, the council regulations require the architectural proposal to include some of the most recognizable features of traditional architecture in Cantabria. This relationship with the vernacular architecture is achieved through the typology and the materials.
In relation to the typology: sloping roofs with unequal profile, openings of different sizes, south-facing balconies, pilasters and intermediate spaces between the interior and exterior. As for the materials and finishes: tiles, white plaster and stone cladding. All this features that remembrance vernacular architecture without giving up a totally contemporary design.
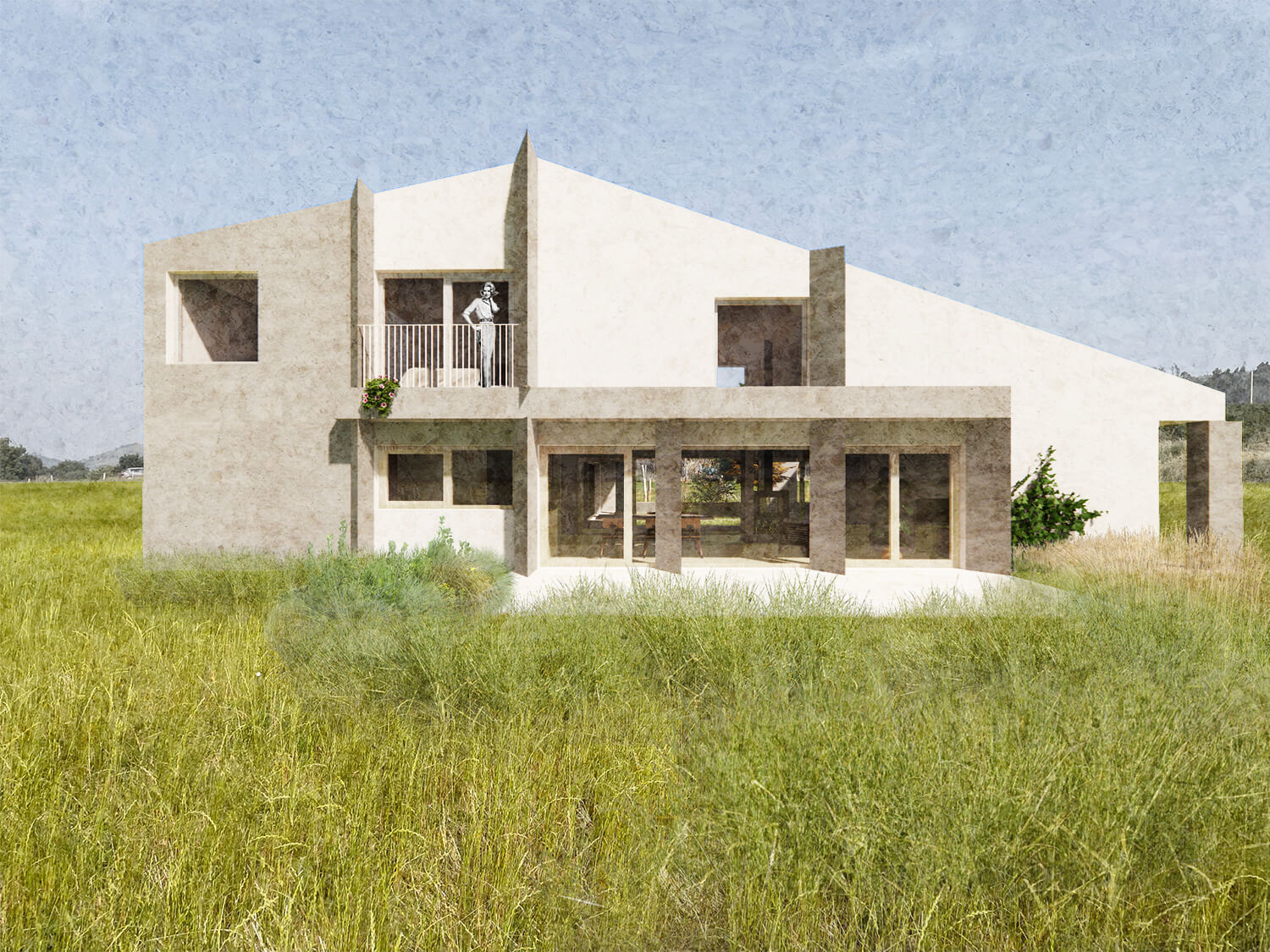
The most public area of the home, on ground floor, is an open plan space, which includes big openings in opposite façades to visually and physically connect the interior and exterior space, whilst keeping an intimate atmosphere in the rooms protected by patios.
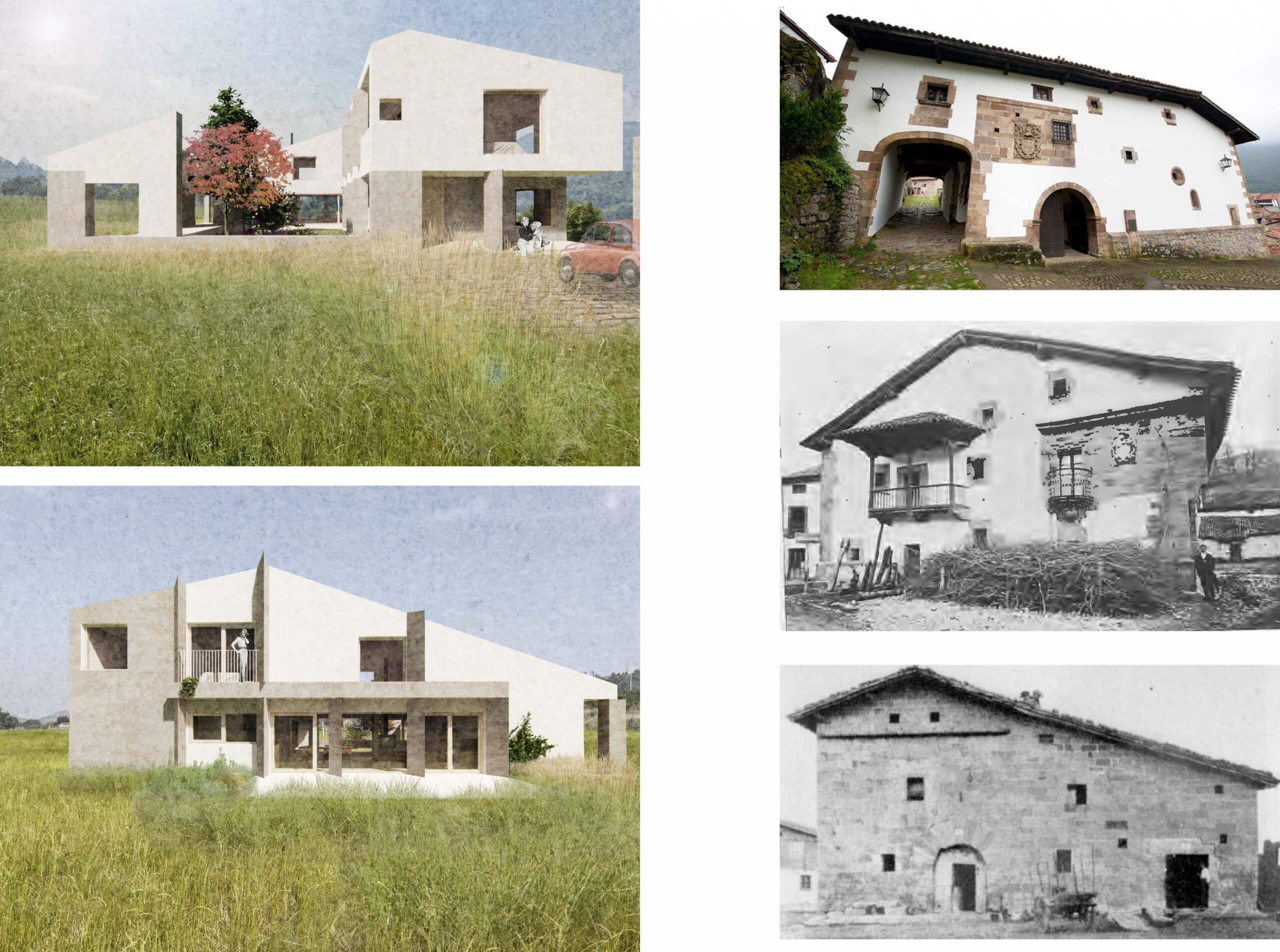
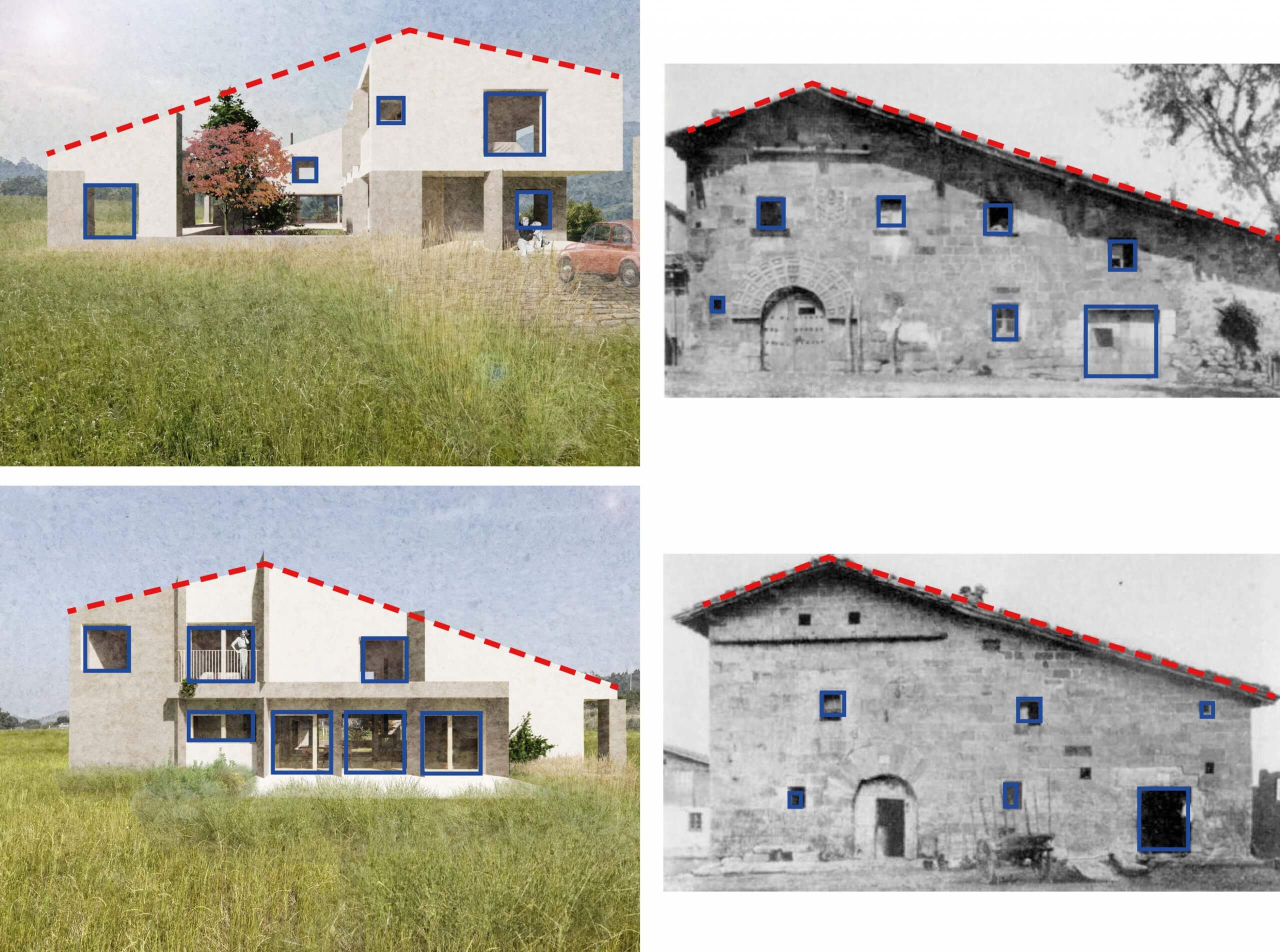
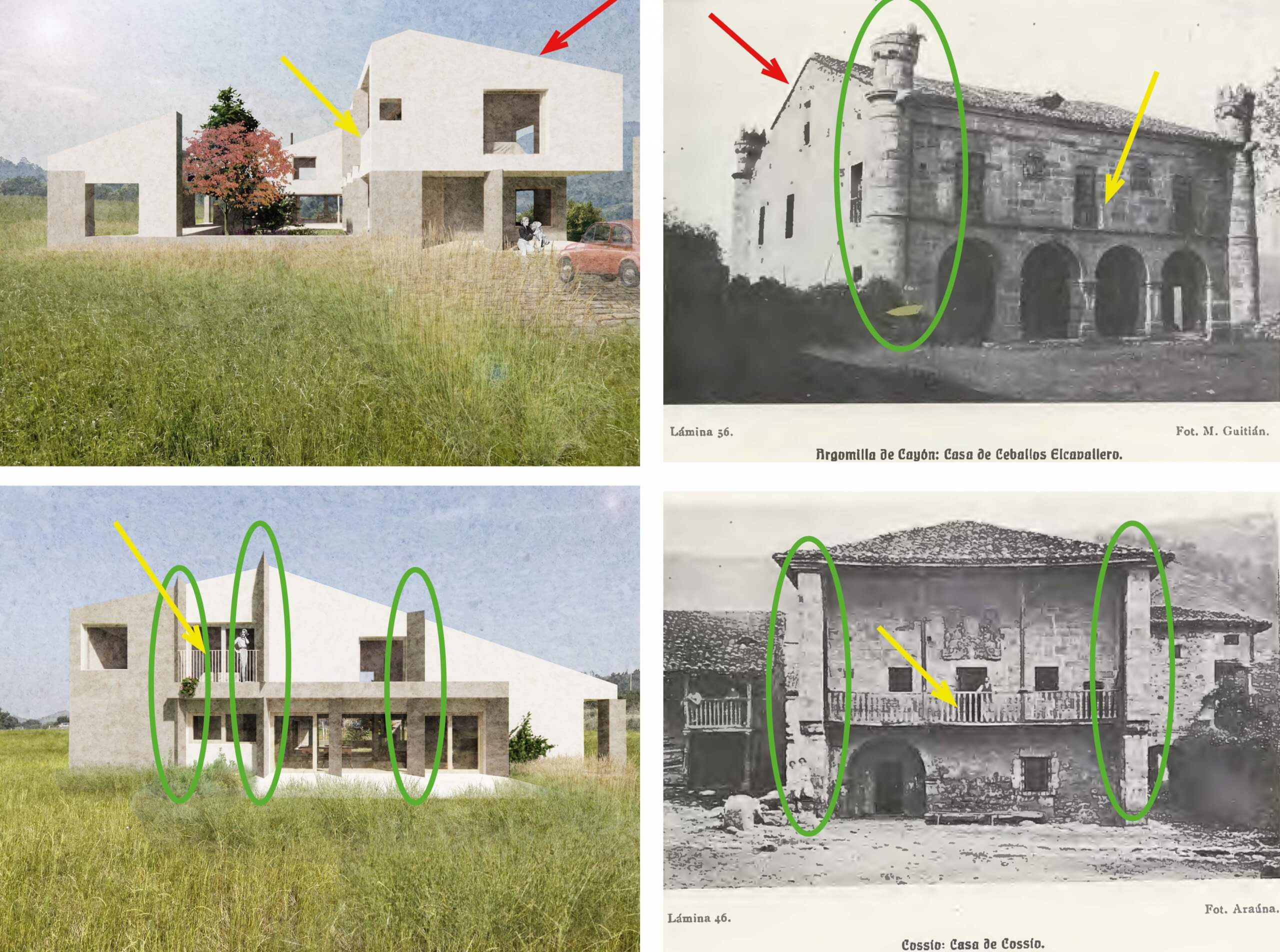
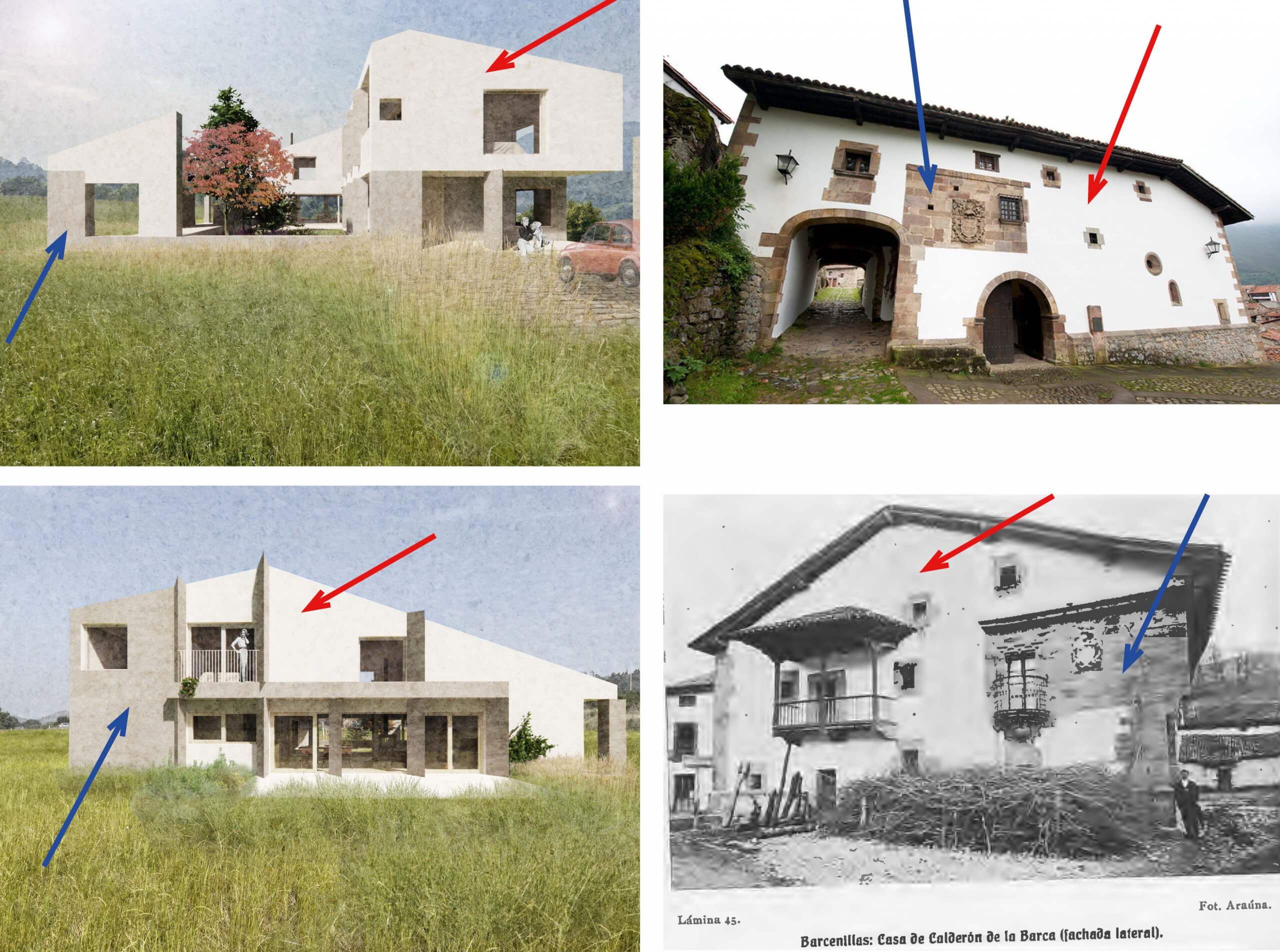
info@datumarquitectura.com
+34 616 50 50 98
Legal | Cookies | Privacidad
