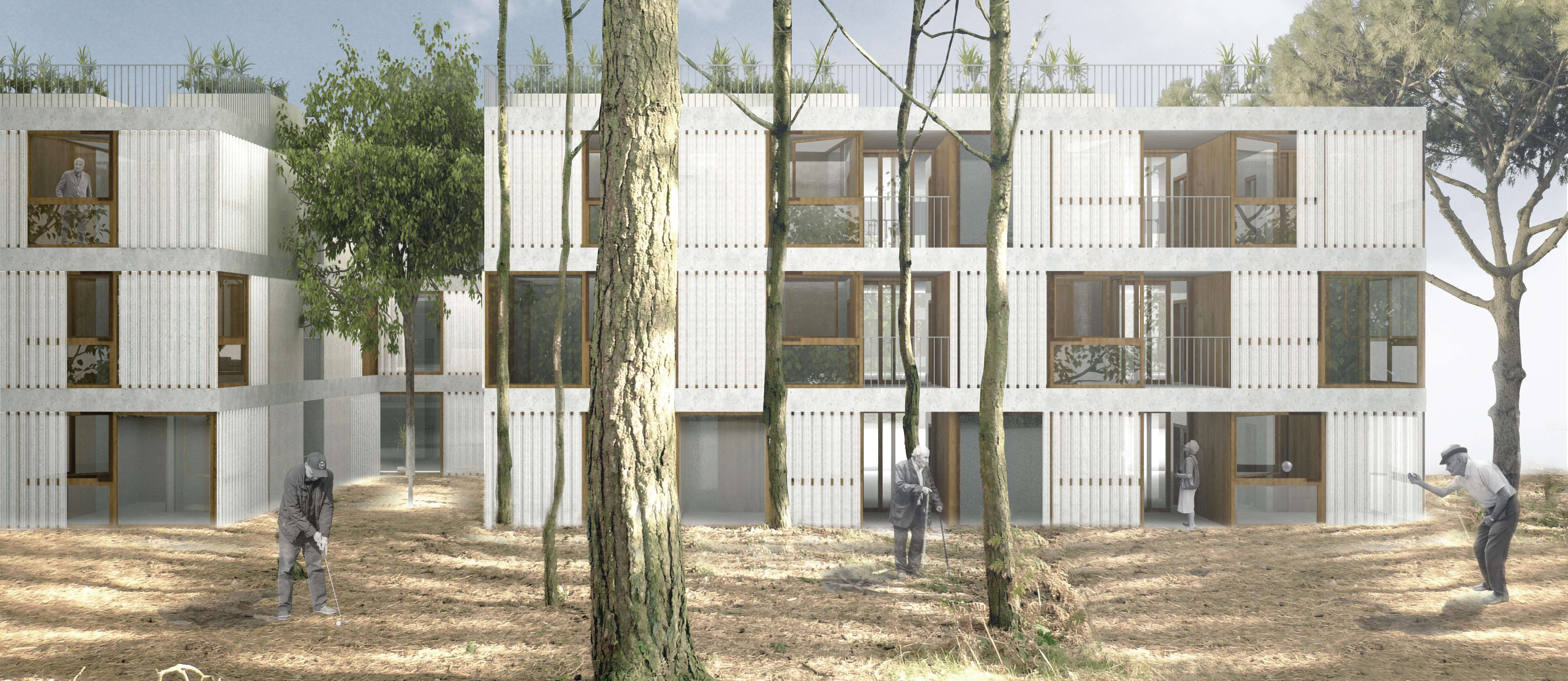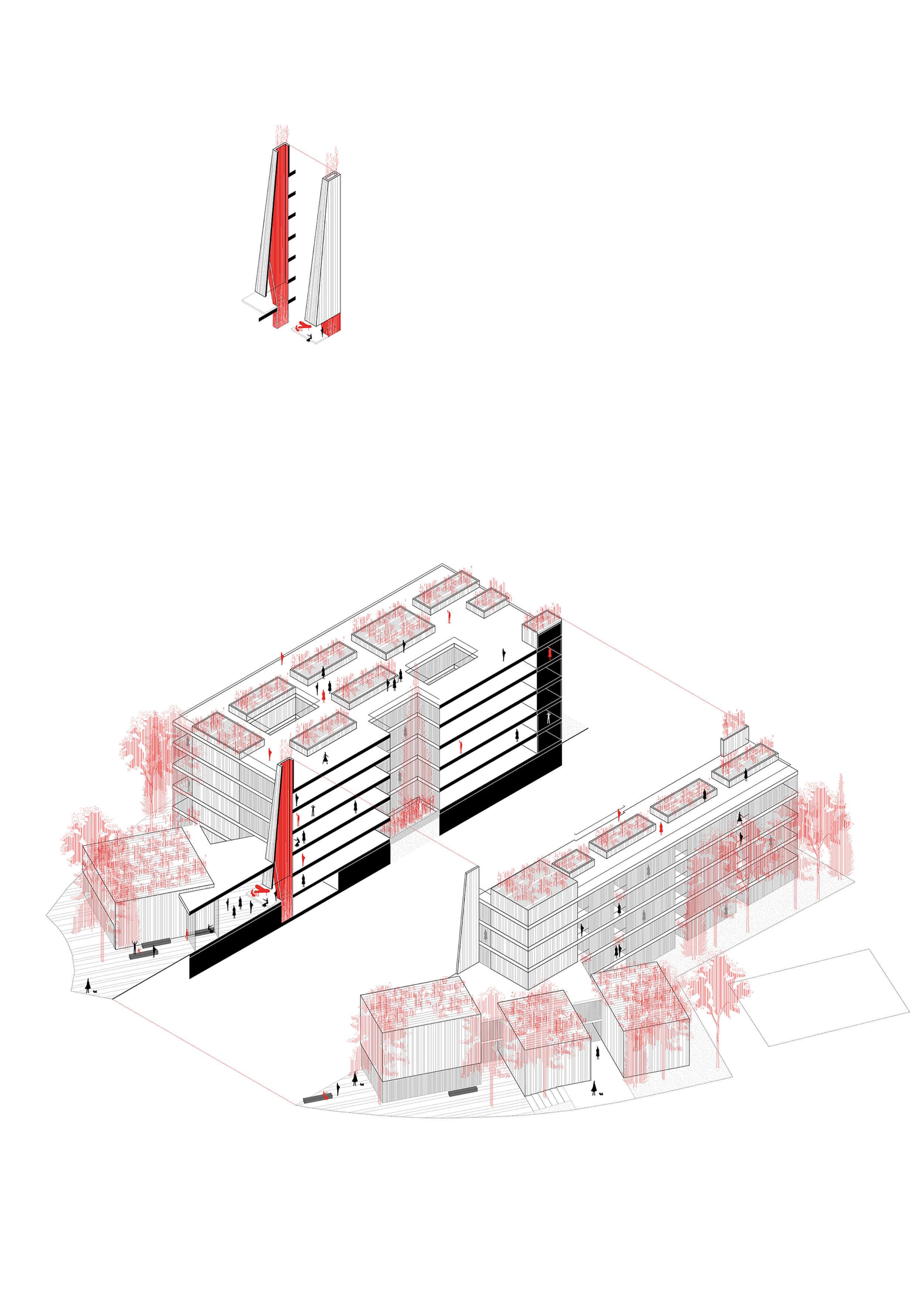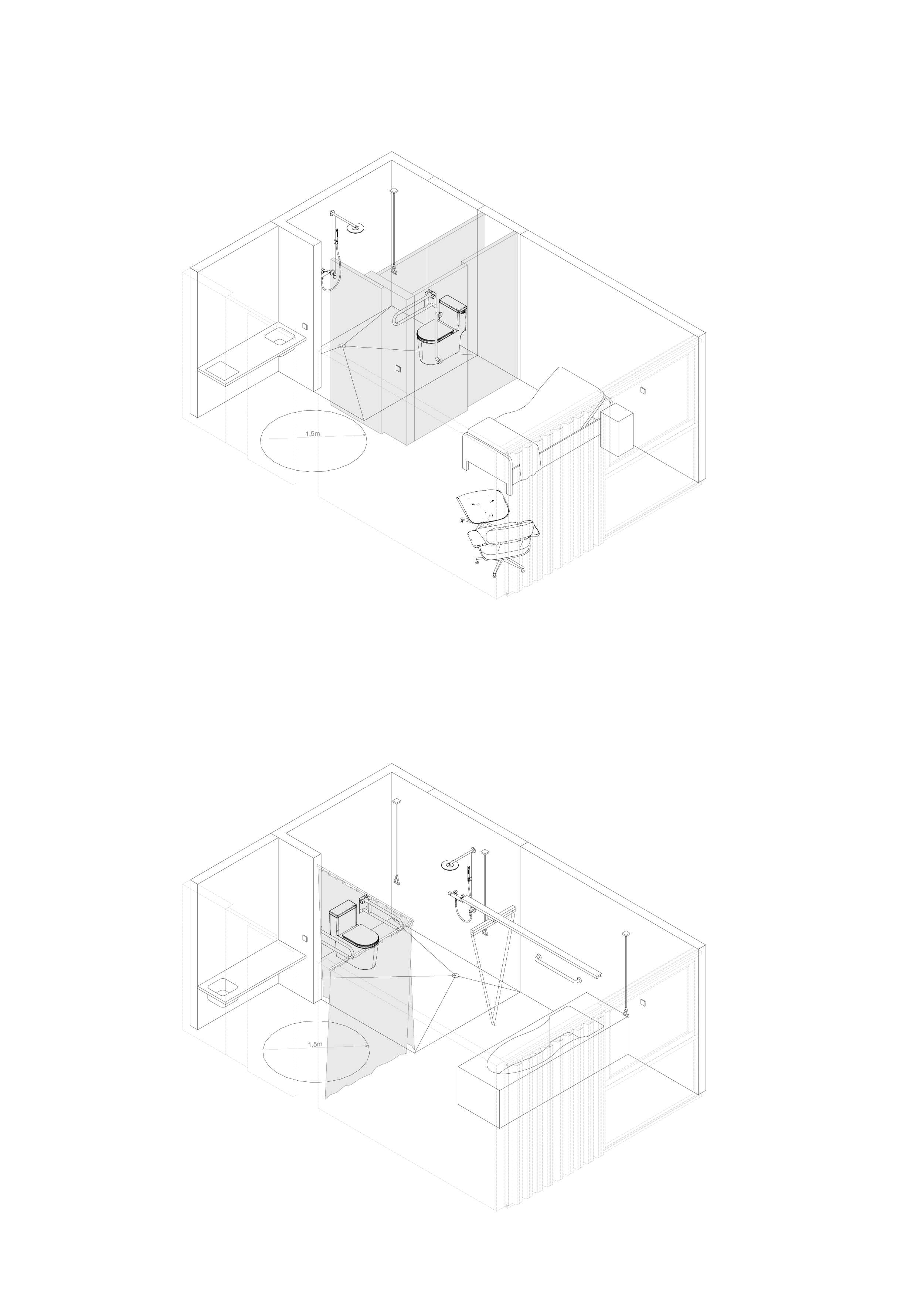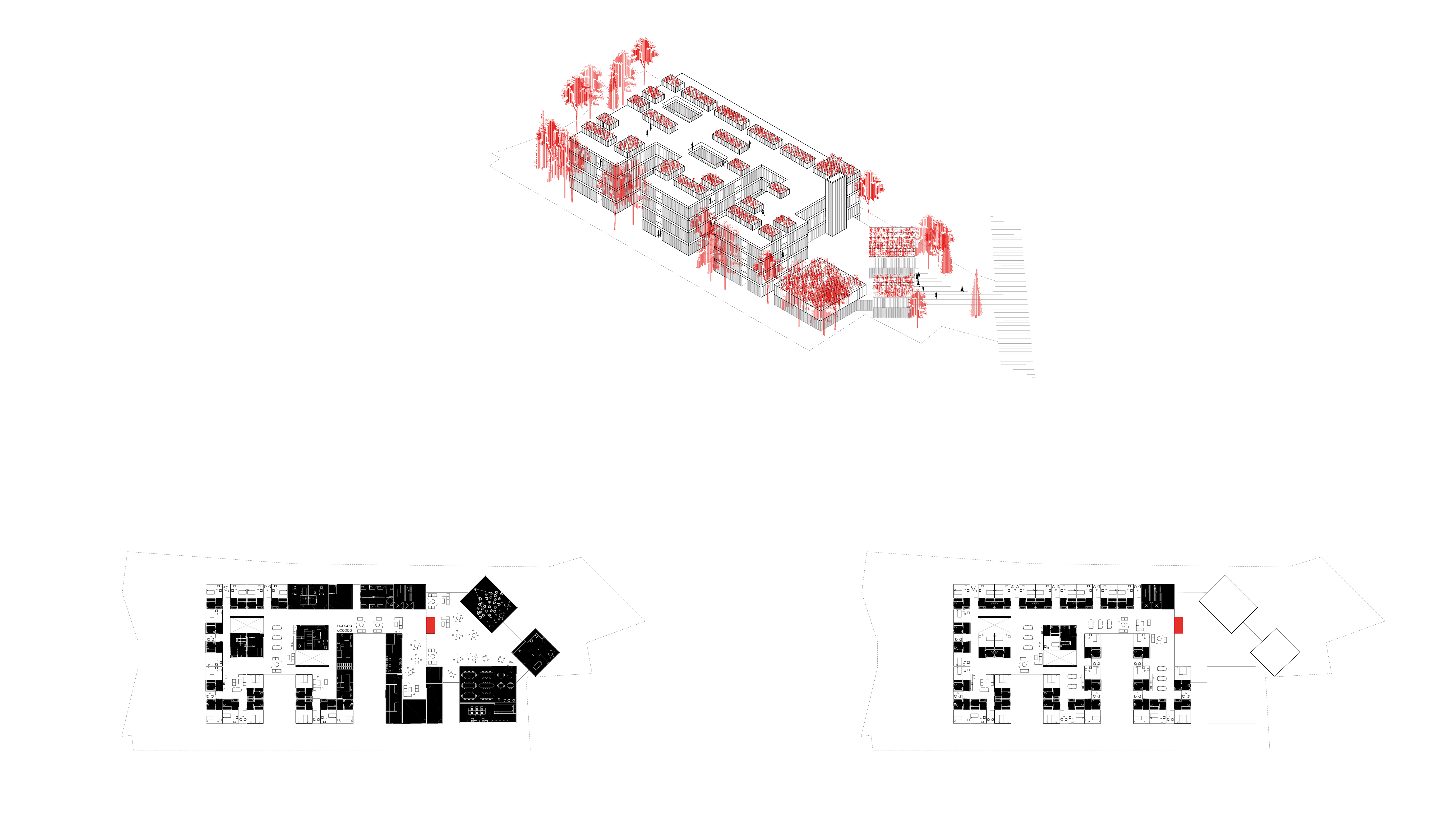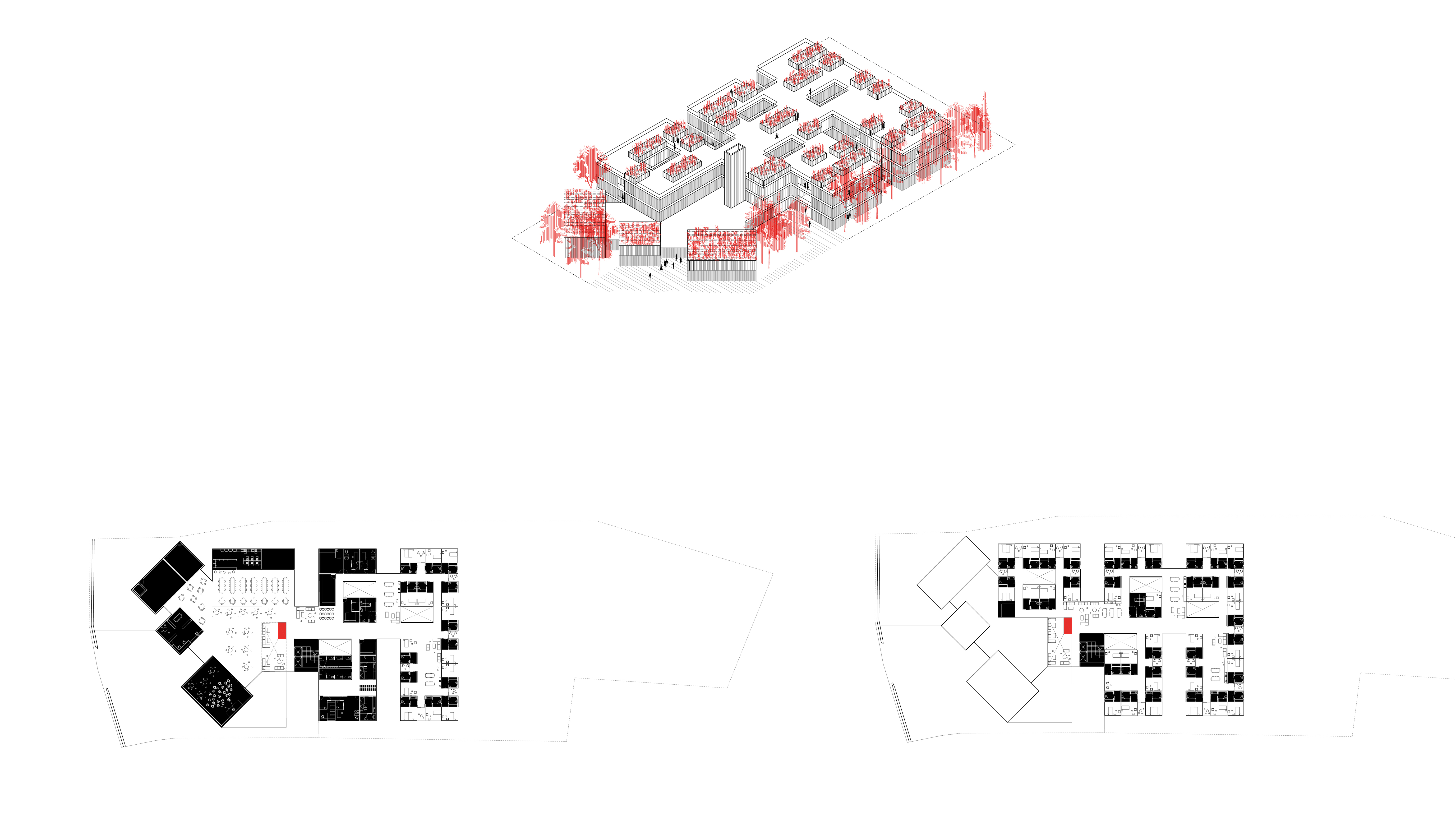Category:
Residential, Aging people home
About this project:
Competition, in collaboration with Taller Bivaque and Jon Aguirre
Ferrol, A Coruña, Santiago, Pontevedra, Vigo and Ourense, 2019
Area: 6000-7500m²
PAX: 120-150
The proposal is based on a person-centred model, presenting the following principles and criteria:
- Principle of autonomy: Ensure people self-determination.
- Principle of participation: Right to continue participating in the community life and enjoying social interactions.
- Individuality and privacy.
- Social integration: Ensure the possibility of maintaining the residents’ previous social relationships, and avoid running activities exclusively within the centre. The centre must be opened to the community.

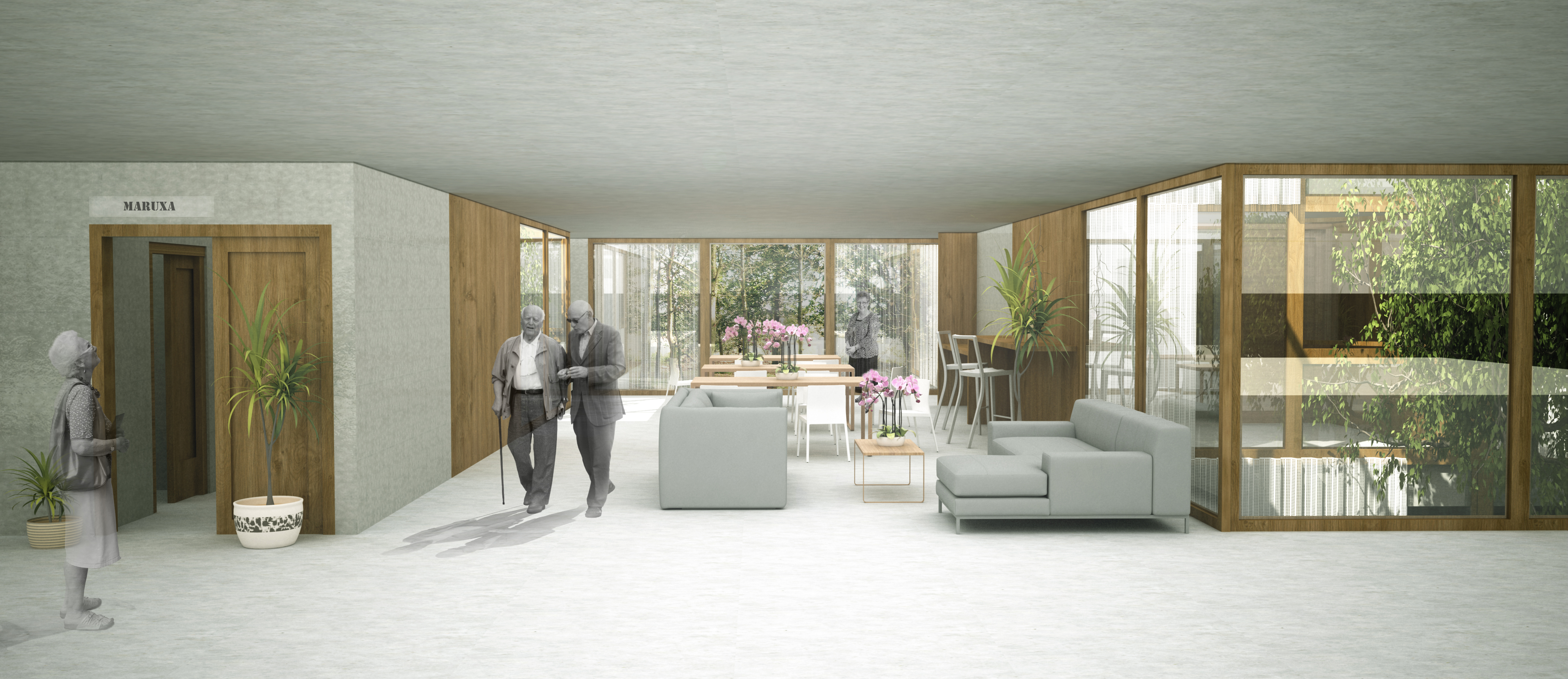
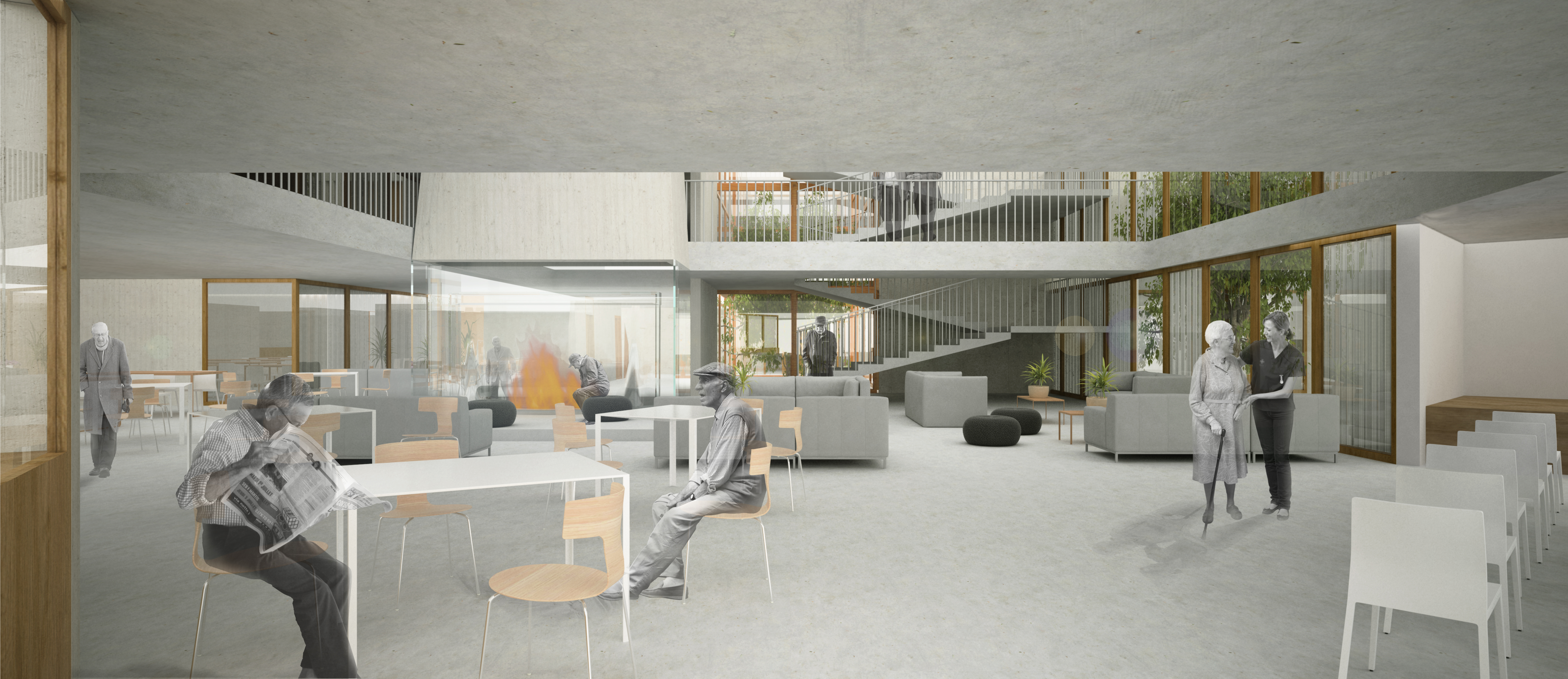
Following these principles, a number of design strategies and architectural concepts set the guidelines for all the locations where the care homes were proposed:
- Provide comprehensive accessibility.
- Conceive corridors as living spaces.
- Diversify the light sources, including daylight as a design feature integrated into the bioclimatic strategy.
- Customization of the entrances of each resident room, becoming easily recognizable and creating identity and feeling of ownership.
- Open spaces and wide corridors that favour the communication between residents, creating spaces to rest and socialize.
- Differentiated areas within the room units (sleeping, reading...)
- Areas with different degrees of mobility. From total freedom to restricted and controlled areas for people suffering from dementia.
- Allow a certain degree of customization of the decoration, recommending having a small stock of basic articles so that the residents can run errands or buy products, such as snacks or tools for cooking.
Finally, it is important to highlight the therapeutic benefits of enjoying the landscape; and therefore, these design proposals aim to favour the exterior view and organize the garden in different spaces, paths to walk, etc.
info@datumarquitectura.com
+34 616 50 50 98
Legal | Cookies | Privacidad
